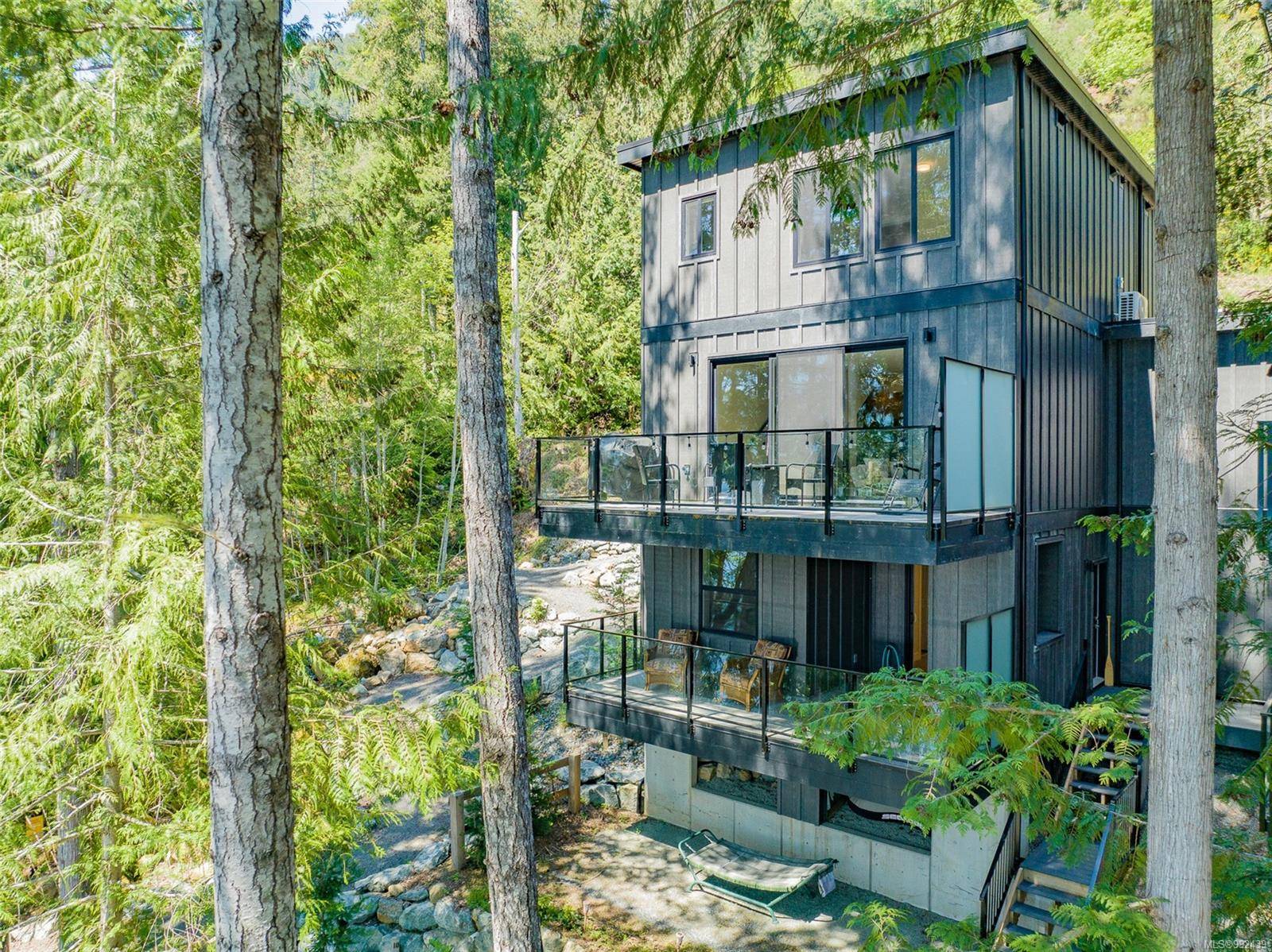3 Beds
3 Baths
1,838 SqFt
3 Beds
3 Baths
1,838 SqFt
Key Details
Property Type Townhouse
Sub Type Row/Townhouse
Listing Status Active
Purchase Type For Sale
Square Footage 1,838 sqft
Price per Sqft $535
Subdivision Woodland Shores 'The Nest'
MLS Listing ID 992439
Style Main Level Entry with Lower/Upper Lvl(s)
Bedrooms 3
Condo Fees $490/mo
HOA Fees $490/mo
Rental Info Unrestricted
Year Built 2022
Annual Tax Amount $6,518
Tax Year 2024
Lot Size 1,742 Sqft
Acres 0.04
Property Sub-Type Row/Townhouse
Property Description
Location
Province BC
County Cowichan Valley Regional District
Area Du Lake Cowichan
Zoning RM 8
Direction Located END of Marble Bay Road in the Woodland Shores development 'The Nest'
Rooms
Basement Finished, Full, Walk-Out Access, With Windows
Kitchen 1
Interior
Interior Features Dining/Living Combo, Storage
Heating Baseboard, Electric, Heat Pump, Other
Cooling Air Conditioning
Flooring Mixed
Fireplaces Number 1
Fireplaces Type Living Room, Pellet Stove
Fireplace Yes
Window Features Screens,Vinyl Frames,Window Coverings
Appliance Dishwasher, F/S/W/D, Microwave
Heat Source Baseboard, Electric, Heat Pump, Other
Laundry In Unit
Exterior
Exterior Feature Balcony/Deck, Low Maintenance Yard
Parking Features Driveway
Utilities Available Cable Available, Electricity To Lot, Garbage, Phone Available, Recycling, Underground Utilities
Amenities Available Bike Storage, Common Area, Kayak Storage, Recreation Room
Waterfront Description Lake
View Y/N Yes
View Lake
Roof Type Asphalt Torch On
Accessibility Accessible Entrance, Ground Level Main Floor
Handicap Access Accessible Entrance, Ground Level Main Floor
Total Parking Spaces 2
Building
Lot Description Cul-de-sac, Dock/Moorage, Easy Access, Landscaped
Building Description Cement Fibre, Bike Storage,See Remarks
Faces North
Entry Level 3
Foundation Poured Concrete
Sewer Sewer Connected
Water Municipal
Architectural Style Contemporary
Structure Type Cement Fibre
Others
Pets Allowed Yes
HOA Fee Include Garbage Removal,Insurance,Recycling,Water
Tax ID 031-682-499
Ownership Freehold/Strata
Miscellaneous Balcony,Parking Stall,Separate Storage,Other
Acceptable Financing Purchaser To Finance
Listing Terms Purchaser To Finance
Pets Allowed Cats, Dogs
Virtual Tour https://my.matterport.com/show/?m=mqbDhbamhVS
"My job is to find and attract mastery-based agents to the office, protect the culture, and make sure everyone is happy! "







