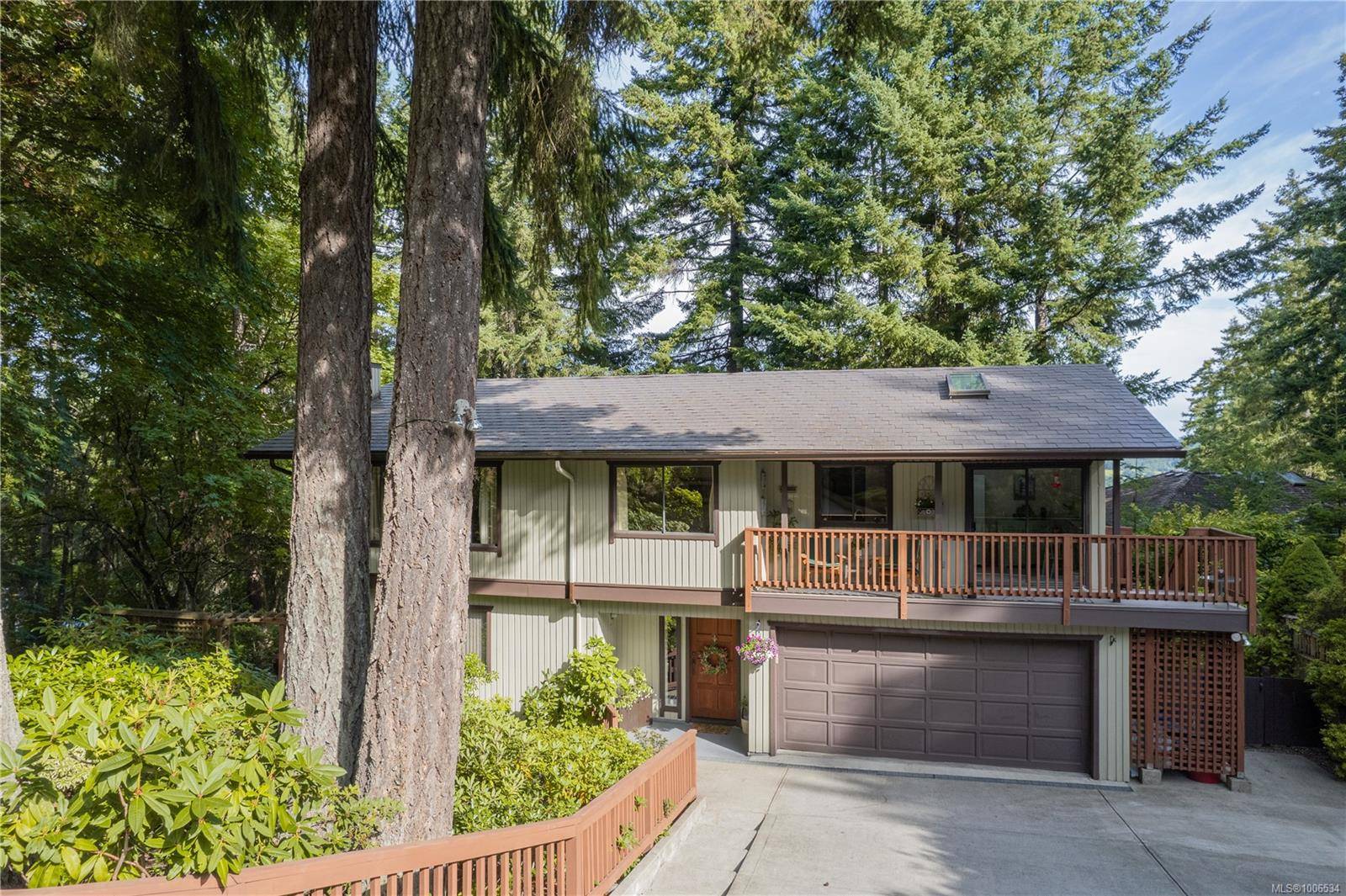3 Beds
3 Baths
2,073 SqFt
3 Beds
3 Baths
2,073 SqFt
Key Details
Property Type Single Family Home
Sub Type Single Family Detached
Listing Status Active
Purchase Type For Sale
Square Footage 2,073 sqft
Price per Sqft $399
MLS Listing ID 1006534
Style Ground Level Entry With Main Up
Bedrooms 3
Rental Info Unrestricted
Year Built 1981
Annual Tax Amount $4,171
Tax Year 2024
Lot Size 0.280 Acres
Acres 0.28
Property Sub-Type Single Family Detached
Property Description
Location
Province BC
County North Cowichan, Municipality Of
Area Du East Duncan
Zoning R3
Direction Down Maple Bay Rd. Right up Kingsview, Home on Left Hand Side.
Rooms
Basement Crawl Space
Main Level Bedrooms 3
Kitchen 1
Interior
Interior Features Breakfast Nook, Dining Room, Dining/Living Combo, French Doors, Storage
Heating Baseboard, Propane, Radiant Floor
Cooling None
Flooring Carpet, Laminate, Tile, Vinyl
Fireplaces Number 2
Fireplaces Type Pellet Stove, Propane
Equipment Propane Tank
Fireplace Yes
Window Features Aluminum Frames,Blinds,Skylight(s),Vinyl Frames
Appliance F/S/W/D, Microwave
Heat Source Baseboard, Propane, Radiant Floor
Laundry In House
Exterior
Exterior Feature Balcony/Deck, Fencing: Full, Garden, Sprinkler System
Parking Features Driveway, Garage Double, On Street
Garage Spaces 2.0
View Y/N Yes
View Mountain(s), Valley
Roof Type Metal
Total Parking Spaces 4
Building
Lot Description Central Location, Family-Oriented Neighbourhood, Landscaped, Park Setting, Private, Quiet Area, Recreation Nearby, Serviced
Building Description Frame Wood, Fire Alarm
Faces Southeast
Foundation Poured Concrete
Sewer Sewer Connected
Water Municipal
Structure Type Frame Wood
Others
Pets Allowed Yes
Ownership Freehold
Pets Allowed Aquariums, Birds, Caged Mammals, Cats, Dogs
Virtual Tour https://my.matterport.com/show/?m=chwdt87ZMJE
"My job is to find and attract mastery-based agents to the office, protect the culture, and make sure everyone is happy! "







