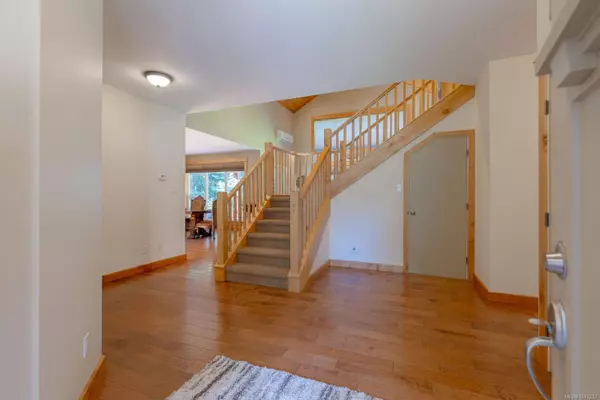
3 Beds
4 Baths
2,953 SqFt
3 Beds
4 Baths
2,953 SqFt
Key Details
Property Type Single Family Home
Sub Type Single Family Detached
Listing Status Active
Purchase Type For Sale
Square Footage 2,953 sqft
Price per Sqft $473
MLS Listing ID 1017232
Style Main Level Entry with Lower/Upper Lvl(s)
Bedrooms 3
Rental Info Unrestricted
Year Built 2006
Annual Tax Amount $4,532
Tax Year 2025
Lot Size 1.000 Acres
Acres 1.0
Property Sub-Type Single Family Detached
Property Description
Location
Province BC
County Alberni-clayoquot Regional District
Area Pa Alberni Valley
Zoning RA2
Rooms
Basement Partially Finished
Main Level Bedrooms 1
Kitchen 1
Interior
Heating Baseboard, Electric, Heat Pump, Natural Gas, Radiant Floor
Cooling Air Conditioning, Partial
Fireplaces Number 2
Fireplaces Type Wood Burning
Fireplace Yes
Heat Source Baseboard, Electric, Heat Pump, Natural Gas, Radiant Floor
Laundry In House
Exterior
Exterior Feature Balcony/Deck, Garden, Sprinkler System
Parking Features Driveway, Garage Quad+, RV Access/Parking
Garage Spaces 4.0
Roof Type Asphalt Shingle,Metal
Total Parking Spaces 7
Building
Lot Description Acreage, Cul-de-sac, Easy Access, Family-Oriented Neighbourhood, Landscaped, No Through Road, Park Setting, Private, Quiet Area, Recreation Nearby, Rural Setting
Faces East
Foundation Poured Concrete
Sewer Septic System
Water Regional/Improvement District
Structure Type Cement Fibre,Frame Wood,Insulation: Ceiling,Insulation: Walls
Others
Pets Allowed Yes
Tax ID 023-553-928
Ownership Freehold
Pets Allowed Aquariums, Birds, Caged Mammals, Cats, Dogs
Virtual Tour https://youtu.be/8ukJhsxe_JU

"My job is to find and attract mastery-based agents to the office, protect the culture, and make sure everyone is happy! "







